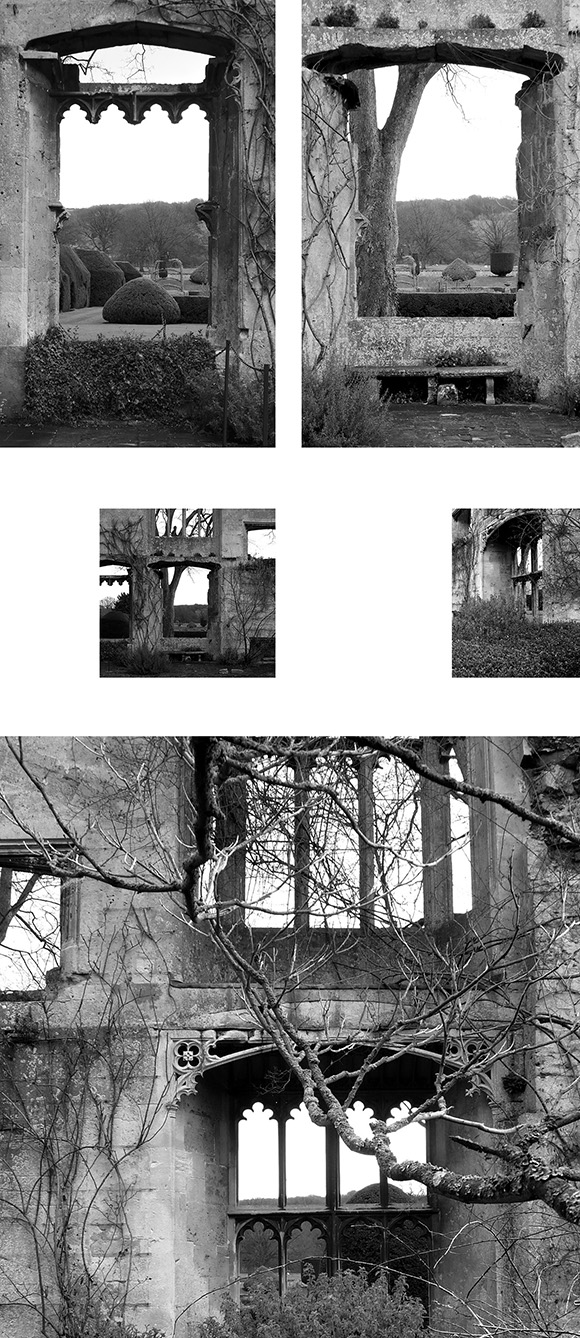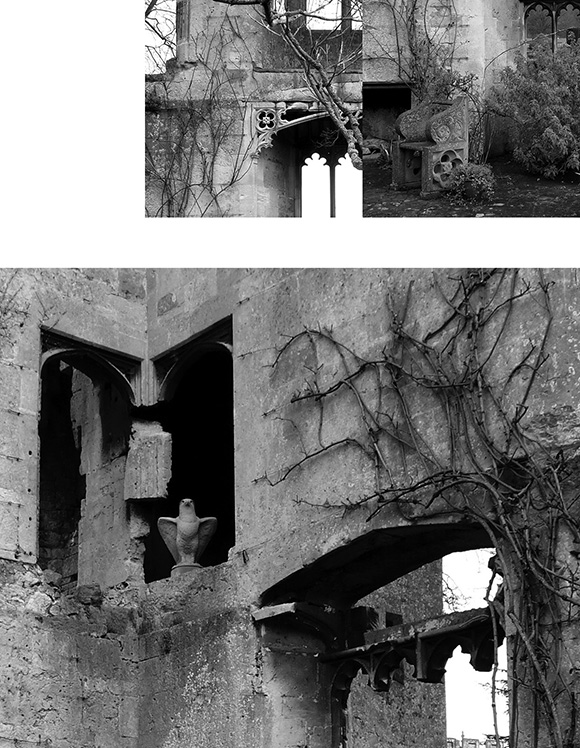Sudeley Castle
16 May 2011
Words by Aaron Peters
Images by OVP
16 May 2011
Words by Aaron Peters
Images by OVP
Sudeley Castle is a rather grand ancestral seat. Monarchs have slept over, movie stars have married on the lawn. Over the centuries, numerous additions have been made to the complex while other structures have been permitted to fall into disrepair. One such structure, a ruinous banqueting hall, lies tucked behind the enfolding wings of the main house.
It seems somewhat old-hat for an architect to want to romance another picturesque ruin, and so it is. But few buildings seem as enduringly capable of communicating fundamental ideas of architectural space-making as those stripped of their extraneous parts. Perhaps this is why we so often return to them.
![]()
It seems somewhat old-hat for an architect to want to romance another picturesque ruin, and so it is. But few buildings seem as enduringly capable of communicating fundamental ideas of architectural space-making as those stripped of their extraneous parts. Perhaps this is why we so often return to them.

The Ruin
The banqueting hall at Sudeley Castle is set apart from the main house by a broad lawn. A formal garden enclosed by neatly trimmed yew hedges is visible beyond the skeletal arched stone windows of the hollowed out building. Sightseers flicker in and out of view as they wander about the plantings. Imposing clerestory windows make a study of the sky overhead and the monolithic walls fall in and out of shadowed relief as the wispy clouds make their mid-morning amble across the fields of Gloucestershire.
![]()

Amenity and Vitality
The remnant walls constitute only a fraction of the original chamber. A truncated ‘L’ form is all that remains of the original hall and its ante-chambers. The sensation of standing in the space is unmistakably that of the outdoors, but visual cues suggest otherwise. Defunct artefacts of occupation such as ornate windows, a spiral staircase, open hearths and arched doorways are etched into the stone surfaces. This impression of domesticity is however belied by the silent creeper working its way across the walls, tufts of vegetation clinging to protruding ledges, and small manicured shrubs growing in pockets throughout the irregular grid of flagstones. Overhead the great sheltering ceiling of old has been replaced by an expanse of nothingness.
An unconscious, presumably inadvertent condition had arisen. The Banqueting Hall, by the gradual dissipation of its parts, had arrived at an elusive state, neither of building nor landscape. Infinite (sky) and measurable (walled enclosure) space are both present in this ruin-room.
The incongruity of such elaborate workmanship contrasted against the base level of practical amenity seems to engender a delightfully decadent mood, as if the ruin had been erected as a backdrop for a Sunday picnic.
![]()
An unconscious, presumably inadvertent condition had arisen. The Banqueting Hall, by the gradual dissipation of its parts, had arrived at an elusive state, neither of building nor landscape. Infinite (sky) and measurable (walled enclosure) space are both present in this ruin-room.
The incongruity of such elaborate workmanship contrasted against the base level of practical amenity seems to engender a delightfully decadent mood, as if the ruin had been erected as a backdrop for a Sunday picnic.

Re-making
The enfolding planes of remnant walls are punctured by windows and passageways giving onto the garden beyond. Each opening must have once corresponded to a specific room. However, stripped of the original internal floor and walls, these apertures appear devoid of any functional logic. Glimpses of liquid sky, manicured hedges, lush flower beds, and neat, clipped trees can all be seen, framed by tracery edged stone apertures and arrayed across the massive walls of the ruinous hall like a collection of painterly landscape studies.
The wall re-makes the scene, compartmentalising views of the landscape and focusing attention on distinct elements in a way that could not have been possible had the entire scene been revealed. The screening wall also heightens anticipation of what might be revealed upon stepping beyond the threshold of the wall.
A wall can enable a landscape to be divided, conquered, colonised, and occupied but it is also is a means by which a landscape can be remade in an idealised form. The walls of the banqueting hall take the beautiful, though relatively familiar, garden setting and render it strikingly new.
The wall re-makes the scene, compartmentalising views of the landscape and focusing attention on distinct elements in a way that could not have been possible had the entire scene been revealed. The screening wall also heightens anticipation of what might be revealed upon stepping beyond the threshold of the wall.
A wall can enable a landscape to be divided, conquered, colonised, and occupied but it is also is a means by which a landscape can be remade in an idealised form. The walls of the banqueting hall take the beautiful, though relatively familiar, garden setting and render it strikingly new.
Rudiments
As it has faded towards obscurity, the banqueting hall of Sudeley Castle has been reduced to an austere state. If we choose to look beyond the romantic connotations, this structure can remind us of the potency of architectural space and the enduring appeal of the artifice.
![]()
